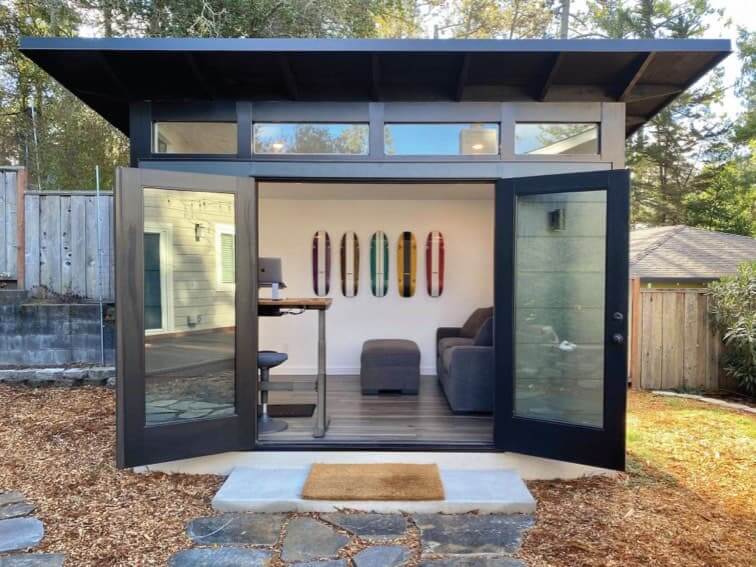A timber frame garage is a robust, visually striking building crafted from thick wooden posts, beams, and braces connected through time-honored mortise-and-tenon joints or contemporary steel plates. The exposed wooden framework bears all structural loads, freeing the interior from obstructive walls and creating spacious, versatile areas for vehicles, workshops, or storage.
Advantages of Timber Frame Construction
Timber frame garages stand out for their blend of beauty and performance. The natural wood texture and visible joinery lend a warm, enduring appeal that grows more attractive with age. Thick timbers deliver impressive insulation—often achieving R-2 per inch—surpassing metal alternatives. Responsibly harvested lumber locks away carbon, and many builders now supply FSC-certified wood. The interlocking design flexes during high winds or seismic activity, routinely engineered to handle gusts exceeding 150 mph. With proper care, these structures endure for a century or more, far outlasting typical steel buildings.
Typical Sizes and Configurations
Entry-level single-car garages usually measure around 20 by 20 feet, providing room for one vehicle plus shelves or a workbench. Two-car versions commonly span 24 by 24 feet, while larger 24 by 36 foot layouts accommodate trucks, boats, or a full hobby shop. Extra-wide designs stretching 32 feet or more suit RVs and multiple bays. Standard eave heights range from 10 to 14 feet, and many owners add lofts for bonus storage or living space.
Wood Choices and Modern Enhancements
Douglas fir offers an excellent strength-to-weight balance and fine grain. Eastern white pine keeps costs lower and accepts stains beautifully, often showing charming knots. Oak delivers premium hardness and natural pest resistance. For spans beyond 40 feet, glued-laminated (glulam) beams eliminate center posts. Builders frequently pair timbers with structural insulated panels (SIPs) that slide into place, creating walls with R-30 insulation in a single afternoon.
Cost Expectations in 2025
A basic 24 by 24 foot frame kit starts between $28,000 and $38,000. The same size fully installed, including foundation and finishes, runs $55,000 to $75,000. Stepping up to a 24 by 36 foot model raises kit prices to $42,000–$55,000 and turnkey costs to $85,000–$110,000. Adding a loft typically increases the investment by $15,000 to $25,000 for the kit alone. These figures cover the frame, enclosure, and basic doors but exclude site work, permits, or electrical upgrades.
From Order to Occupancy
Begin with a site check to confirm gentle grading and local setback rules. Pour a reinforced concrete slab or install frost-wall piers. A professional crew raises the pre-cut frame in one to three days, often using a small crane. Enclose the shell with SIPs, insulated overhead doors, and windows. Treat the wood with borate for insect protection, then apply a penetrating oil stain that you refresh every three to five years. Run conduit trenches before the slab cures if you plan EV charging stations or interior lighting.
Popular Custom Features
Loft packages include rough plumbing for future apartments. Cupolas with louvers improve airflow and add farmhouse character. Solar-ready raceways simplify panel installation later. Reinforced posts support automotive lifts rated for 9,000 pounds. Some owners specify trusses strong enough for lightweight green roofs planted with sedum.
Leading Suppliers This Year
Vermont Timber Works specializes in hand-pegged frames and ships nationwide. Woodhouse Timber Frame combines traditional joinery with SIPs and offers interactive 3D design tools. OakBridge Timber Framing serves Europe with CE-certified kits. The Barn Yard provides affordable pre-cut packages starting around $22,000.
Ongoing Care Routine
Inspect pegs and braces each spring. Re-stain exterior surfaces every three to five years to block UV damage. Clear gutters before winter and after leaf fall. Check the foundation for cracks following freeze-thaw cycles. A simple annual wash with mild detergent prevents mildew.
Financing and Tax Breaks
FHA Title I loans cover up to $25,000 for accessory buildings. USDA rural programs offer rates as low as 1 percent for eligible locations. Installing solar panels within the first year qualifies the array for the 30 percent federal investment tax credit.
Ideal Buyers
Classic car owners appreciate the climate-controlled environment. Residents in historic districts value the architectural harmony. Rural families often create multi-generational spaces with lofts. Environmentally minded homeowners favor renewable, low-embodied-carbon materials. Steel remains the better choice for maximum fire resistance or budgets under $15,000.
Final Thoughts
timber frame garages for sal basic parking—it becomes a legacy asset that boosts property value and enriches daily living. With 2025 delivery schedules now averaging eight to twelve weeks and hybrid insulation options streamlining construction, the moment is ripe to act. Schedule a virtual design session with a certified timber framer and watch your hand-crafted vision take shape.



